(Last updated on January 9th, 2023)
Revit or ArchiCAD, which software is a better choice in 2023? Is there a clear winner between the two?
Read this ultimate Revit vs. ArchiCAD comparison to get all the answers.
This comparison represents the clash of the BIM titans. ArchiCAD and Revit are the names in the industry. Both are well-respected and highly sophisticated software in their own right. BIM stands for “Building Information Modeling” and refers to the use of software to model a building or facility and then connect that model to actual information about the building.
Here is an example: an architect can use a BIM program to design a building, and then the BIM can analyze the structural integrity of the design. The program can also assess how much material is needed to build the structure.
As CAD technology continues to develop, we will see more and more connections between the design on the computer and the real-world structure or machine that the CAD software represents. Programs like Inventor, Solidworks, Revit, and ArchiCAD don’t just represent the physical dimensions of the objects and structures; they are now being used to virtualize real-world simulations.
Will the building stand against a hurricane? How fast can the engine run before it overheats? How much gas will it consume per minute? The answers to these questions require a combination of math, chemistry, physics, etc. Why can’t a computer calculate all that information to help with design and development?
I believe CAD is the most critical element of the technological revolution that is ahead of us. As the boundaries between the virtual world and the real world continue to blur, it will enable the development of the kind of technology we’ve only seen in science fiction movies.
If you are a CAD professional, then you need to help pioneer this revolution by developing your skills and keeping abreast of the latest and greatest advancements.
Revit and ArchiCAD are for engineers and architects to design building structures or facilities. There are other programs used for designing and simulating mechanical inventions, so if you are looking for that kind of software, try researching Autodesk Inventor or Solidworks by Dassault Systems.
Short Verdict
If I had to boil all things considered down to a single selection, I would pick Revit by Autodesk. As a CAD system and a well-established family of other CAD programs, Revit is beefier and offers more capabilities than ArchiCAD alone. Revit is also more complex and more customizable.
A BIM program must be fully adapted to your needs if you’re going to go through the trouble of simulating your structures. If your model falls short of everything you need it to be, then it defeats the purpose of having a BIM. If multi-purpose drafting is all you need, then consider AutoCAD or Vectorworks instead of a BIM like Revit or ArchiCAD.
Despite my short verdict, ArchiCAD is no slouch! Don’t stop reading the article just yet. You need to consider the criteria individually to see which of the two is best in your view and for your needs.
Get up to 70% Off on Top Products!

Autodesk
See the latest Autodesk deals, discounts, promotions, and bundled packages. Save up to 70% on top products!
at autodesk.com

Revit
Revit is one of the best Building Information Modelling (BIM) software available on the market.
at autodesk.com

AutoCAD
AutoCAD is one of the most powerful 2D and 3D CAD software out there.
at autodesk.com
Head-to-Head Criteria
| Criterion | Revit | ArchiCAD | Notes |
| Price | NA | Winner | Only by a slim margin over a 3-year period |
| Licensing | NA | Winner | Revit has no permanent license |
| User Interface | Winner | NA | |
| Massing & Nesting | Winner | NA | (see below) |
| Rendering | Winner | NA | |
| Workflow Between Programs | Winner | NA | |
| Plugins | NA | Winner | (See “Grasshopper” section below) |
| Simulations | Revit | NA |
1. Price
| Product | Regular Price | Discounted Price |
| Revit | $2,425/year | Check here |
| ArchiCAD | $2,250/year | No Discount |
| Autodesk Deals & Packages | varies | Check here |
Winner: ArchiCAD.
You’d save about $500 with a 3-year subscription, including license and upgrades. The longer you continue with ArchiCAD, the more savings you’ll get versus Revit, because the per year upgrade cost is less than Revit.
Autodesk has recently switched its format from licensing to annual (or monthly) subscriptions. So you can purchase a license of ArchiCAD outright and keep it forever, whereas, with Revit, you’ll need to pay for your subscription annually. The advantage of this subscription method is that you’ll always have the latest and greatest version of Revit year after year.
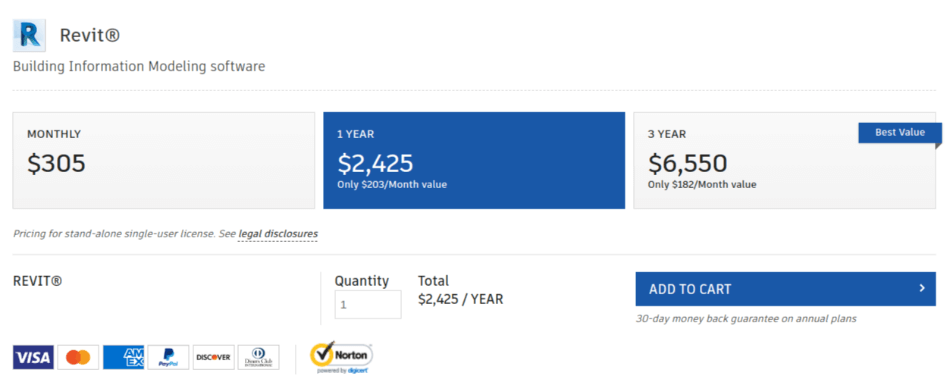
2. Licensing
Winner: ArchiCAD.
Revit no longer has permanent licensing available. You can purchase a license for ArchiCAD’s 2023, but keep in mind unless you update annually, you will be stuck with ArchiCAD 2023 and won’t get any of the updated versions. (ArchiCAD doesn’t name their versions corresponding with the year of release, but I just used 2023 as a for-instance.)
3. User Interface (UI)
Winner: Revit.
I have compared the Revit and ArchiCAD UIs based on the idea which is more capable than the other. Revit, no matter how you slice it, is still the heaviest hitter when it comes to customization and modeling.
On the other hand, if you are new to BIMs and don’t need the most fabulous and most complex BIM features, then ArchiCAD may be the winner in your eyes because ArchiCAD is more straightforward and less challenging to learn.
You can model shapes with more straightforward “push-pull” functions (similar to Sketchup), so basic geometric shapes are ultimately more natural to create with ArchiCAD.
Anyone who has a good grasp of how Revit works will be able to produce basic shapes quickly, but also, Revit users can form complex geometry.
ArchiCAD’s simplicity is great for those who don’t want to deal with the learning curve of Revit. Still, advanced Revit users will always be able to produce more innovative models than ArchiCAD users.
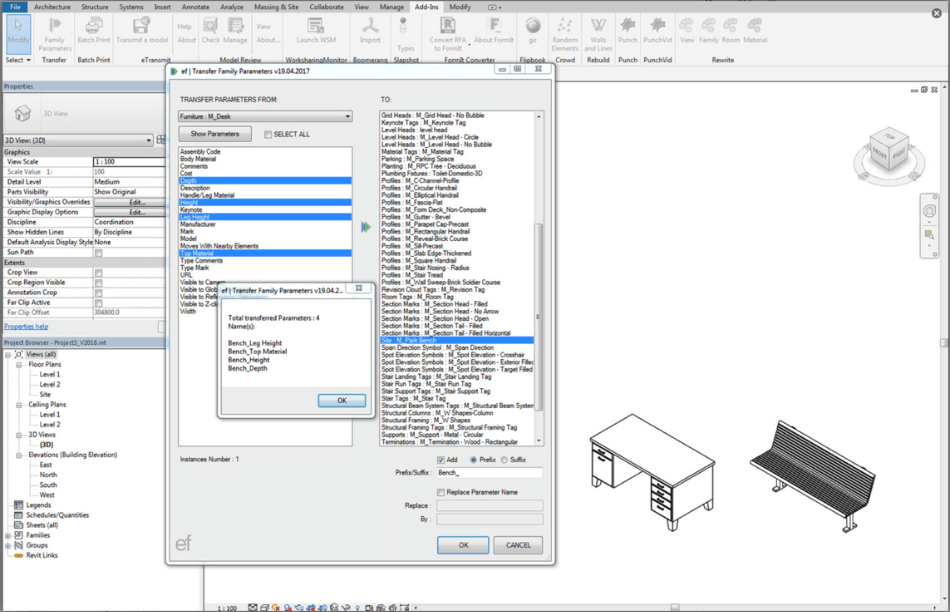
4. Massing & Nesting
(for more on this topic, see the section below with the same name)
Winner: Revit.
When it comes to massing, Revit can produce complex shapes and models, while ArchiCAD is a little simpler, so it tends to have less capability. When it comes to Nesting, Revit’s complexity allows a user to create unique materials and objects to suit their specific needs.
Once a company tweaks Revit to their needs, they will have a true BIM. For ArchiCAD users, since the nesting capabilities are limited, then your BIM will be limited and may not suit you.
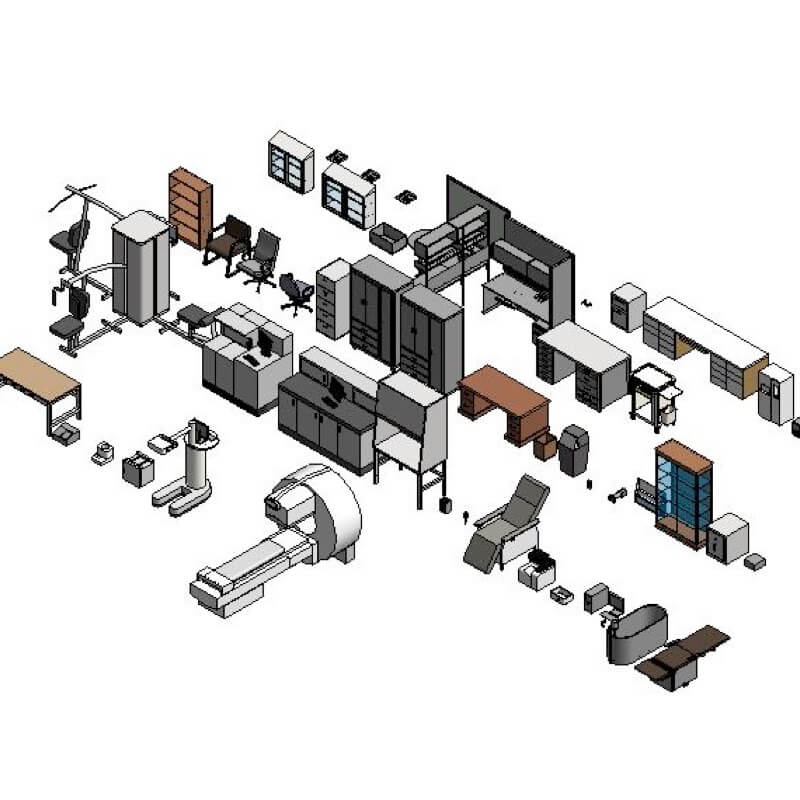
5. Rendering
Winner: Revit.
When it comes to Architects, the visualization of a building is of the utmost importance, because an architect’s ability is judged by how well they can visualize their design for a client. To stand out as a designer, you need to produce the most cutting-edge visualizations. Revit has more options for tweaking and fine-tuning renderings, so this is why I’ve selected Revit for the winner of this category.
However, I’m sure you’re noticing a pattern here, because if you are looking for simpler software with less of a learning curve, then ArchiCAD may be the winner in your eyes. ArchiCAD can produce stunning photorealistic renderings that are on-par with Revit’s, but there’s just a little bit less fine-tuning.
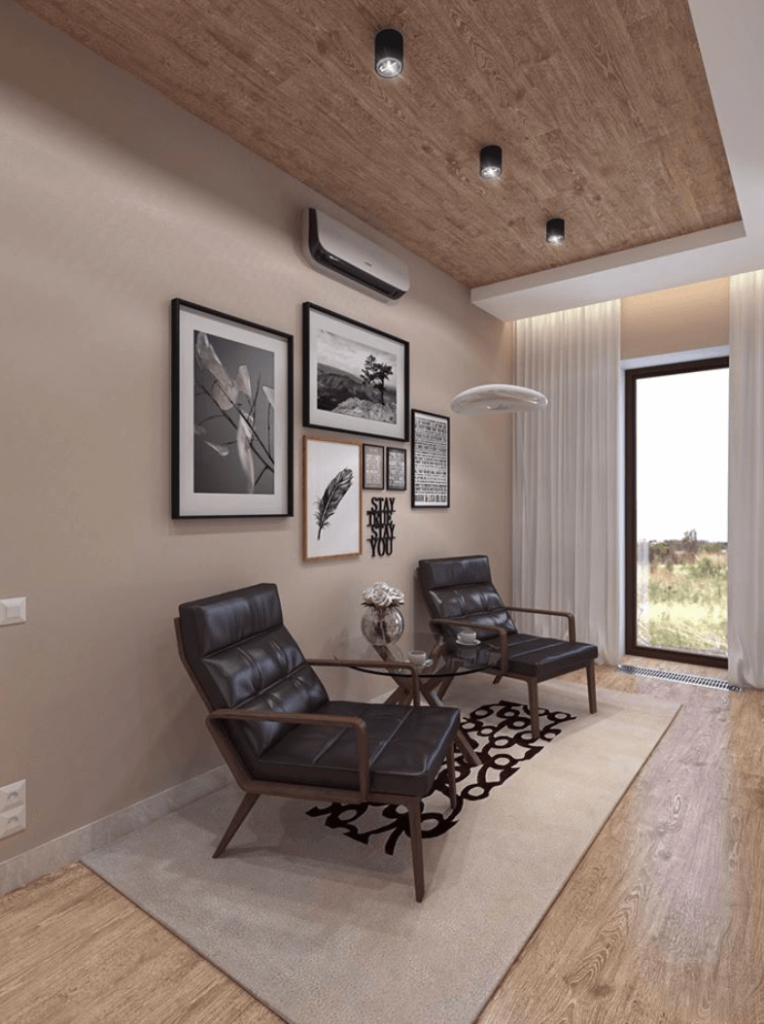
6. Workflow Between Programs
Winner: Revit.
Autodesk has some great software packages, and the programs work seamlessly with one another. You can expect the workflow between different applications such as 3DS Max and AutoCAD to be better with fewer bugs. Still, in a pinch, ArchiCAD can also export to other program files.
So, yet again, the verdict here is that Revit is the winner because of os its seamless file sharing capability. But if ArchiCAD is good enough for your purposes, then it would also work.
7. Plugins
Winner: ArchiCAD.
Since Autodesk is trying to get customers to use more of their programs in conjunction with one another, they don’t have a significant focus on plugins. ArchiCAD has several plugins that help expand its power and capabilities in certain areas. So for this criterion, I need to go with ArchiCAD because Revit just doesn’t put as much focus here.
8. Simulations
Winner: Revit.
Again, due to Revit’s more substantial degree of customizability and more advanced capabilities, Revit continues to be better able to fully represent a real-world simulation, whether that is structural simulations or quantity takeoffs.
Yet again, we see that if you don’t need as much in the way of simulations, ArchiCAD may be right for you because you simply don’t need that degree of customizability.
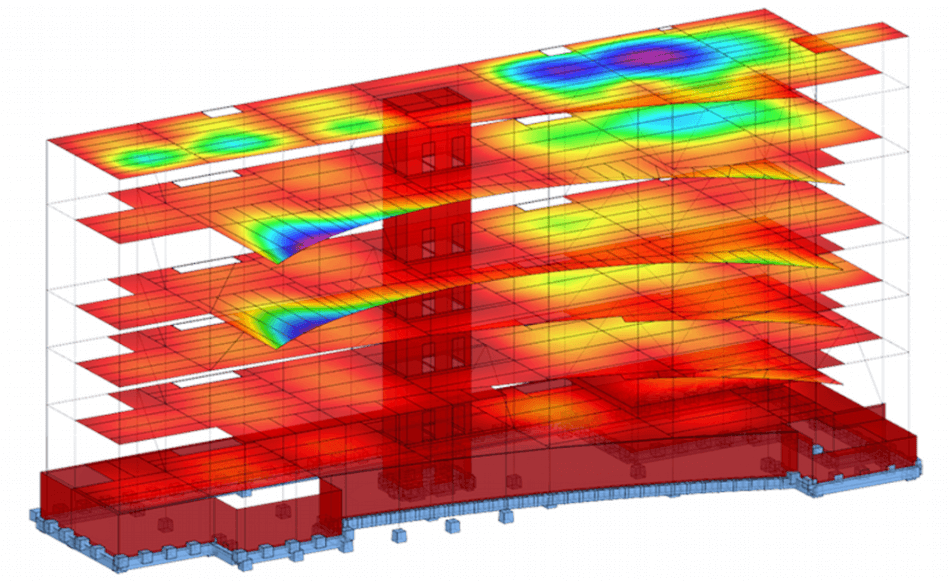
In-Depth considerations
1. Massing and Nesting
Massing refers to the development of a 3D object; you can also think of this as “modeling.”
Nesting refers to assigning material data to the 3D object you’ve just modeled.
ArchiCAD and Revit are both capable of these functions as they are critical to developing a BIM for your purposes. When customizing a BIM to your exact needs and your company’s needs, you will need to ask the question, “What can this software do that will make my life easier?”
If you just jump right into using the BIM and trying to adapt yourself to the software, then you may be compromising yourself unnecessarily. Remember, you paid for this software (unless you’re a dirty pirate!), and you expect it to do what you need.
You have a particular way of working and a specific niche in your market. Setting up and customizing your BIM to produce a library of materials and objects is time-consuming and costly at the beginning, but it pays off big time in the long run when you finally catch your stride. You need to make your BIM obey you. You’re in charge, after all.
2. A Word on Plug-Ins
If you give ArchiCAD a try, be sure to consider Cinerender and Grasshopper. These are two popular plugins for ArchiCAD that may give it the edge you need. ArchiCAD tends to have more plugins to increase its abilities, while Revit tends to be more all-inclusive, having many such capabilities already built-in.
3. A Word on Dynamo
So what is Dynamo, and why is it so crucial for Revit? I’ve stressed over and over the importance of customizing a BIM to your exact needs. Sometimes, a family is very close to doing what you need but just isn’t a perfect fit. Sometimes you may need to develop a family or material that isn’t in Revit’s extensive library. In these situations, you need a custom program.
You may or may not be familiar with a programming language like C# or C++, and statistically speaking, you probably don’t have the skill to program your customized functions into Revit. Dynamo is a visual programming assistant. With a little instruction, you can produce custom algorithms.
Dynamo can make your workflow quicker and easier. For example, instead of having to do the same repetitive functions, you can automate the process or create shortcuts.
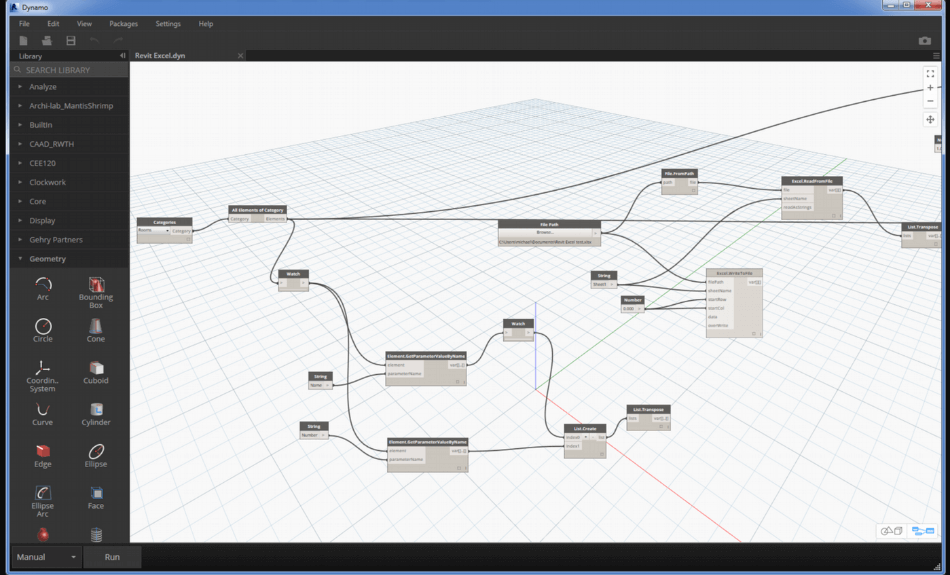
4. A Word on Grasshopper
Grasshopper is a plugin similar to Dynamo used in conjunction with programs like Rhinocerous 3D and ArchiCAD to develop algorithms (identical to Dynamo for Revit). So what does this all mean? Rhino 3D is a powerful 3D modeling software that can do things ArchiCAD can’t.
With Grasshopper, you can connect the two, so that as you modify a model with Rhino 3D, it makes changes to your ArchiCAD model. You’ve now substantially updated ArchiCAD’s freeform modeling ability so that it can match Revit’s capability.
So yet again, we are back to the same pattern we have seen wherein Revit has more capability than ArchiCAD. In this instance, Revit already has freeform 3D modeling built into it.
5. Watching a Head-To-Head Matchup
I was fortunate enough to watch a competition between someone drafting a house in ArchiCAD and another drafting the same house in Revit. The Revit user drafted the house in half the time as the ArchiCAD user. It is hard to say whether or not the two were equally skilled, but it seems to prove that Revit is the better program.
On the other hand, it also shows that ArchiCAD is highly similar to Revit in quality and UI. The final products were the same overall. After all the research I’ve done regarding these two applications, I continue to see the same pattern repeated. ArchiCAD will get the job done just as well as Revit, but Revit is a much more efficient and powerful program.
Summary
A pattern becomes evident as you read through each of these individual criteria. While Revit is more expansive and customizable, it is also more complex and has a steeper learning curve. It is even more expensive in the long run. As a result, many people may choose ArchiCAD because they simply don’t need as much from their BIM as Revit has to offer.
You will need to consider the short-term advantage of selecting a less expensive software that is simpler to use, versus the long-term benefit of a program with more capability, power, and customizability, but also more expense and more training.
The disparity between Revit and ArchiCAD is less than, say, the discrepancy between Revit and Sketchup. If Revit were a twelve-speed bike, then ArchiCAD would be a ten-speed bike, while Sketchup would be like a bike with training wheels.
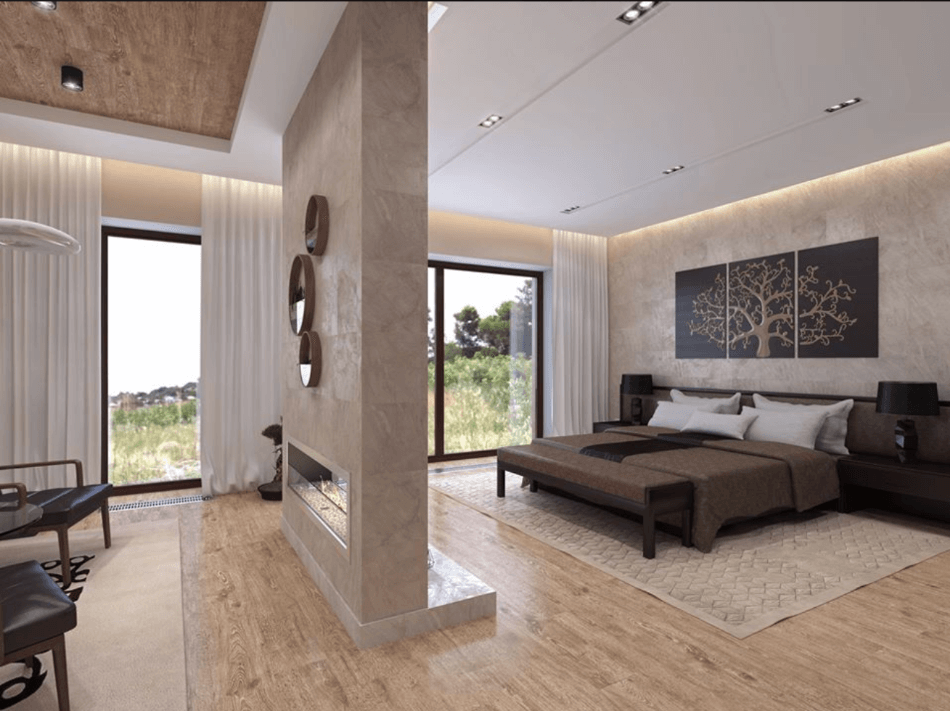
Additional Thoughts
BIMs like Revit amaze me, and the more I learn about them, the more I want to work with them. When I was in college studying Architecture, I noticed a disparity between the designers’ off-the-wall imaginations and the engineers facepalming as they said to themselves, “These architects have no idea how to make this building stand up…”
Revit and ArchiCAD are the missing link between the practicality of the engineer and the innovative design of the architect. These two extremes belong together, when you think about it. After all, opposites do attract.
Look around the room where you are right now. Go ahead, take a look! How many objects and structures were designed with a CAD program? I would say nearly all of them. It illustrates how important the CAD/CAM industry has become in our world, and this isn’t going to stop. CAD will evolve, you have to stay at the cutting edge, so I encourage you to stay at the forefront of this technology.
The last thing you want is to become phased out because you didn’t bother to learn new software and evolve with the industry.
Final Thoughts
I’d like to take the time here to say something I usually don’t in these kinds of posts. After thoroughly considering every angle of the Revit vs. ArchiCAD debate, I can conclude that Revit is objectively better than ArchiCAD. Some say, “Different strokes for different folks.” Meaning that Revit may be right for some while ArchiCAD is better for others, but at some point, it becomes empirically conclusive that one is better than the other.
The deciding factor of my conclusion is the cost vs. benefit. After three years of comparable service from both companies, you would only save $500 by going with ArchiCAD. Those 500 dollars are well worth the benefits of:
- Greater 3D freeform modeling without plugins
- Greater customizability overall
- Definitive proof that Revit can accomplish the same work in half the time as ArchiCAD
- To get greater functionality out of ArchiCAD, you would need to purchase additional software such as Rhinoceros 3D, Grasshopper, etc. These programs could easily cost another $1000 or more.
What more do you need? To the objective mind, the choice is crystal clear here. And that is Revit.

Chris Graham is an experienced Computer-Aided Design (CAD) draftsman and a writer. He has extensive knowledge of almost all the top CAD software available on the market these days. From simple tasks to developing a professional CAD drawing, he can do everything.
He also has a Bachelor of Architecture (B.Arch.) (Landscape Architecture & Civil Engineering) degree from the Louisiana State University School of Architecture and Design. He has worked at the Corporate Green Landscape Management where his duties included landscape design, irrigation design, landscape installation, CAD drafting.












Wow
Thanks so much for these analysis. You we’re bold and straight forward. Though u prefer Revit, no one can tell until they read your conclusion. You did what other bloggers shy away from or failed to do, that’s making a decision on what u think is best.
I have been using Revit for a long time and still feel like I got much to learn. A friend of mine often talk about Archicad and how it is easy. Infact he said exactly what u mention, that it’s like a mix of Sketch up and Revit. Most of us prefer to use Revit and sketch to work. Usually we do our plans(2d) and primary Modeling in Revit but when it comes to Details modeling, Revit seems hard or time consuming, so we switch to Sketch up. This got thinking if Archicad might be worth trying but I learn that Revit is more acceptable World Wide than Archicad. With all that I have learned, I don’t wanna start from Scratch on Archicad and later and regret . I don’t render in revit neither do I intend to Render in Archicad.
Its either Revit (for 2d and primary 3d) and Sketch up ( for detail 3d medelling and Rendering)
Or Archicad for ( 2d and entire Modeling) then Sketch up for Rendering.
Pls share ur view . Considering my knowledge on Revit, should I switch to Archicad or not?
I’m an Architecture Sophomore student
Imho Archicad is a far better tool than Revit, at least for Architects.
Senior architect and Revit user 2009-2020, Revit/Archicad user 2020-
Kjetil Boee
I absolutely disagree, I was working in Revit over 20 years since the time Revit was not owned by Autodesk, now I am 2 years in ArchiCad, for Architects ArchiCad is definitely better tool, the only one negative I see is the lack of creating own custom families or objects without complicated sub software or knowledge, Revit is definitely winner here, in regards to rendering ArchiCad has much better built in engine for rendering than Revit, no doubt here, ArchiCad can handle super large projects on a single machine, Revit just can’t do it, requires really powerful servers, large 3d model with all data in is super super slow in Revit, User Interface well let’s be honest, revit UI looks almost like 20 years ago, it reminds me a bit DOS software or old windows software, and finally, who among normal small architectural groups doing small projects will be able to pay almost $7k every 3 years, it is just ridiculous what Autodesk did with subscription forsing people to subscribe not having an option to own the license, I call it monopoly and it should be brought to the court, its not fair for smaller companies, I am surprised that that monopoly is not at the federal court, Revit it is just overpriced !! if someone need BIM I would go with ArchiCad or if BIM is not needed I would definitely choose sketchup, last note – ArchiCad is for Mac as well as for windows, Autodesk is ignoring Mac users since I remember !
BIM in the context of architect’s really needs to focus on what Architect’s need it to do rather than what the software is capable of. The UI and learning curve for revit is so steep for doing so many basic things. Building and editing families in Revit correctly is so complex for the average user that things get fudged and become a mess. Archicad on the other hand does 90% of the work for you out of the box. Objects are consistent across their libraries so you can control them easily and repeatedly. The user interface is so much more intuitive and there are lots of much better drafting tools (like trace and reference) which make life so much easier. If you count the clicks to do simple tasks in revit vs archicad, archicad wins hands down. Revit can’t even produce a nice way to publish 2D drawings with useful file names. Also trying to do any design work in revit where you are changing things as the design develops becomes a nightmare. Thousands of error messages. One might be abel to do more in Revit but the average user will not be able to do this whereas there are very few times where on ArchiCAD I have wanted to model or draw something that I couldn’t.
When comparing ArchiCAD with Revit, what platform were they using?
ArchiCAD remember was designed and developed for Mac IOS GUI and preceded MS Windows as the first 3-d to 2-d BIM program. ArchiCAD on Windows is clunky and slow but put ArchiCAD on a power Mac + an experienced operator and your “twice as fast” claim would be challenged.