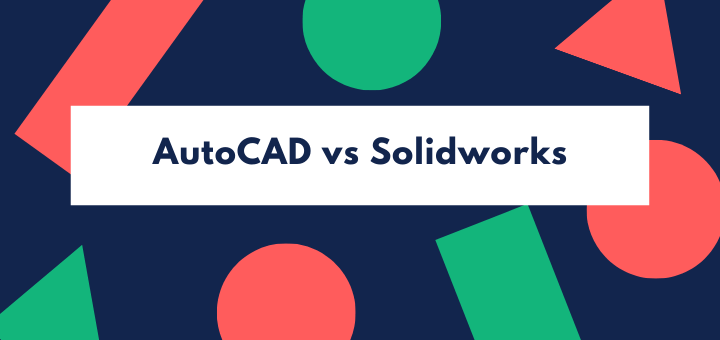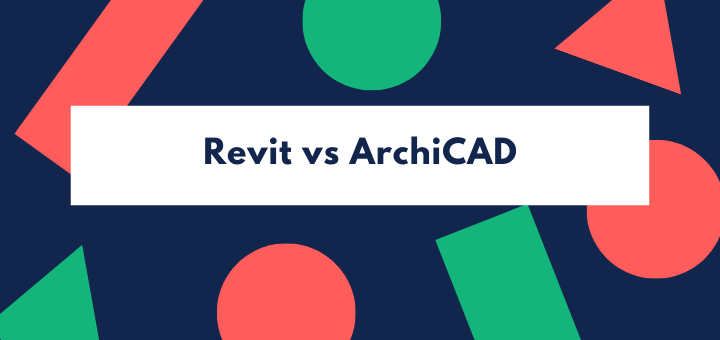(Last updated on January 9th, 2023)
AutoCAD or Revit, which software is a better choice in 2023? Is there a clear winner between the two?
Read this ultimate AutoCAD vs. Revit comparison to get all the answers.
This article covers the primary differences between Revit and AutoCAD. It’s a good read for those considering which of the two programs is best for their needs. Both programs were developed and updated by Autodesk, one of the leading CAD software developers in the world. Autodesk has a slew of great programs, so do check some of them out!
If you are looking for a head-to-head match-up between AutoCAD and Revit to see which is better, then you may be disappointed. Revit and AutoCAD are fundamentally different. It is impossible to say that one is better than the other. This article’s real purpose is to help you understand these differences so you can determine which is better for your purposes.
You should compare AutoCAD to Vectorworks if you are looking for a real apples-to-apples comparison between all-purpose drafting software. Revit and ArchiCAD are the two titans of the BIM universe, so consider comparing these two programs.
Later in the article, I describe how the two programs are compatible with one another. After all, Autodesk developed both programs. Revit can export or import AutoCAD files when necessary.
Also, Autodesk offers an LT version of both programs. LT stands for Limited Technology. The price of the LT versions is significantly less, so you should consider these versions. Also, Autodesk offers a package deal for Revit LT and AutoCAD LT, so you might not need to decide between the two.
Get up to 70% Off on Top Products!

Autodesk
See the latest Autodesk deals, discounts, promotions, and bundled packages. Save up to 70% on top products!
at autodesk.com

AutoCAD
AutoCAD is one of the most powerful 2D and 3D CAD software out there.
at autodesk.com

Revit
Revit is one of the best Building Information Modelling (BIM) software available on the market.
at autodesk.com
Comparison At a Glance
AutoCAD is an all-purpose drafting software, while Revit is a BIM or Building Information Modeling software. You will understand this more as you continue reading. BIMs contain actual information about the building and materials, and use this data for structural analysis, material quantities, etc.
Producing all that data using AutoCAD requires manual computations. Revit can automatically do the calculations, it’d take hours to do by hand.
Below is the criteria I have used to compare Revit to AutoCAD.
| Criteria | AutoCAD | Revit | Notes |
| Price | $1690/yr | $2425/yr | (See Below) |
| Maintenance Subscription | Tie | Tie | Autodesk no longer sells licenses or maintenance subscription. A subscription will include the latest version. |
| Customer Support | Tie | Tie | Both are Autodesk programs, so expect the same level of customer service. |
| Learning Curve | Winner | NA | Overall, it is easier to learn AutoCAD as the program is less complex. |
| User Interface | Tie | Tie | Both have the same UI style. |
| Project Calculations | NA | Winner | (See Below) |
| Structural Analysis | NA | Winner | (See Below) |
| Data Reports | NA | Winner | (See Below) |
| Project Updates | NA | Winner | (See Below) |
| Rendering | NA | Winner | (See Below) |
1. Price
Winner: AutoCAD. Purchase AutoCAD at either $210/month, $1690/year, or $4565/3-years. Purchase Revit at either $305/month, $2,425/year, or $6,550/3-years (Note: perpetual licenses are no longer available for these products)
2. Maintenance Subscription
Winner: Tie. Maintenance subscriptions are no longer necessary for AutoDesk products. Subscriptions include updates automatically.
3. Customer Support
Winner: Tie. Autodesk provides customer support for both products, so we have a tie. Customer support won’t teach you how to use the software, but it will help you get set up. Since you purchase from a reseller instead of directly from Autodesk, you will need to consider your reseller’s customer support as well.
4. Learning Curve
Winner: AutoCAD. Revit is very sophisticated software that requires familiarity before it will be useful to you. AutoCAD also has a significant learning curve, but Revit is a far more advanced software. You will need a lot of training before you are even able to use it practically.
5. User Interface
Winner: Tie. Autodesk developed both programs, so they have many similarities in their UI.
6. Project Calculations
Winner: Revit. Here is where a BIM like Revit starts to leave AutoCAD in the dust. To pull necessary data from an AutoCAD drawing, you will need to manually calculate quantities by meticulously writing them down or entering them into a spreadsheet. Revit automatically calculates and compiles this data for you.
7. Structural Analysis
Winner: Revit.
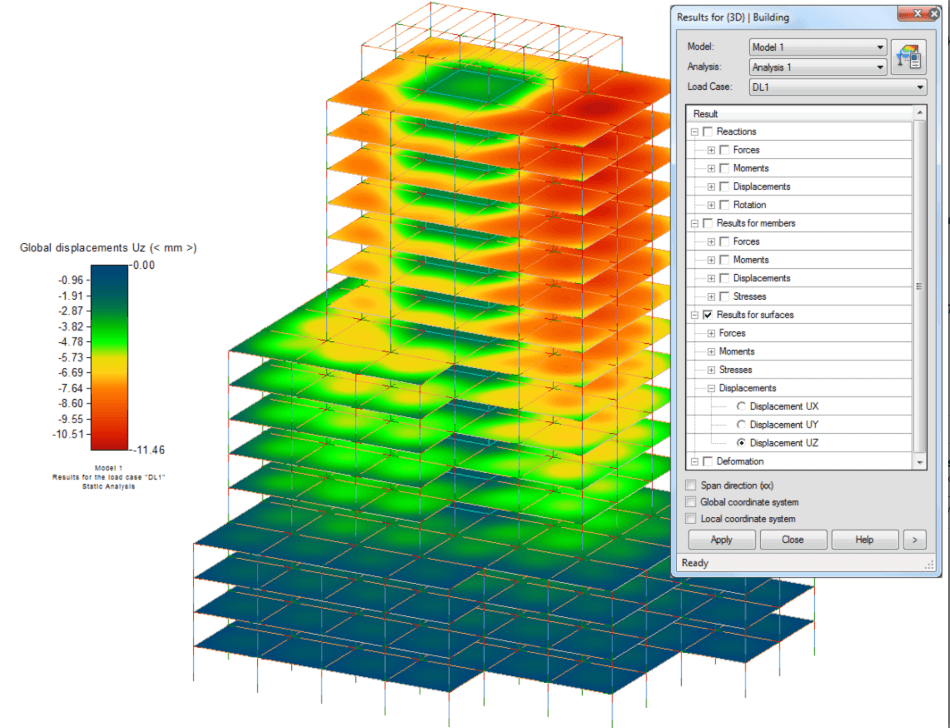
(above image depicts a visualization of Revit’s structural analysis capabilities)
Continuing from the previous category, let’s say you’ve entered all your data into spreadsheets manually. If you want to do a structural analysis of your building, then you will also need to do these calculations by hand, or you will need to use third-party software for structural analysis. Revit already has built-in tools for these needs.
So far in our analogy, we are already using three different programs to do what Revit can do by itself. Also, consider the massive amount of manual calculation when using AutoCAD versus the automatic calculations by Revit.
8. Data Reports
Winner: Revit. Taking our analogy further, the firm using AutoCAD would need to devote not just many working hours but also human resources to pull quantities, compile calculations, and do structural analysis. Then this same team would need to produce all this data into comprehensive reports for collaboration.
9. Project Updates
Winner: Revit. This criterion requires a bit of a description. Consider the example I’ve been using in the last few sections. Imagine you and your team need to make a significant update or modification to the project. Now all the work you’ve just done with AutoCAD and all the manual calculations etc. need to be reworked.
The spreadsheets need to be updated, the structural analysis needs to be revised, and the reports need to be redone. Everyone on the team needs to be kept abreast of any changes. The possibility of specific team members not getting this updated information is genuine.
However, if you use Revit, all you need to do is update one model, and all the analytical details of the project are updated automatically. The entire team can collaborate with one updated Revit file.
10. Rendering
Winner: Revit. AutoCAD can produce some excellent rendering if you know how to utilize specific plugins. Still, for ordinary people like you and me (those of us who would rather not even bother with mods and plugins), Revit renders with incredible photorealism.

(above image is a Revit photorealistic rendering)
In-Depth considerations
AutoCAD Basics
AutoCAD produces technical drawings for builders, designers, and inventors. AutoCAD can draw anything from a screw to a multi-story building to a new kind of bicycle. The only limit is the creativity of the designer and the skill of the draftsman.
Straight lines, compound curves, strict geometry, and metrics are all a piece of cake to draw using AutoCAD. This program produces two-dimensional blueprints as well as 3D models with just as much precision.
Advantages of AutoCAD
AutoCAD offers free-flowing functionality. For example, if I want to draw a house, a machine part, a landscape, or whatever, then I need to know the industry-standard way of depicting the thing I wish to draw and then create it.
You represent a house with a floorplan, sections, elevations, a roof plan, the electrical plan, the plumbing plan, etc. AutoCAD doesn’t know the difference between a line that indicates a wall and a line that depicts a pipe. The advantage of this method of drawing is that there are no limitations to what you can draw.
After you finish drafting, AutoCAD has plenty of options available to make whatever you have modeled into printable files so you can share your ideas with other professionals in your industry.
Disadvantages of AutoCAD
Everything you create in AutoCAD is “dumb geometry.” By this, I mean, it can’t tell you anything about itself. I know that is a weird phrase, but let me explain. If I have spent hours drawing a house, AutoCAD has no idea that I’ve just made it draw a house.
AutoCAD doesn’t know anything about that house, so it can’t tell me anything about it either. I have to count all the windows, doors, studs, sheetrock, etc. all myself. It takes many hours to produce that information and calculate it by hand.
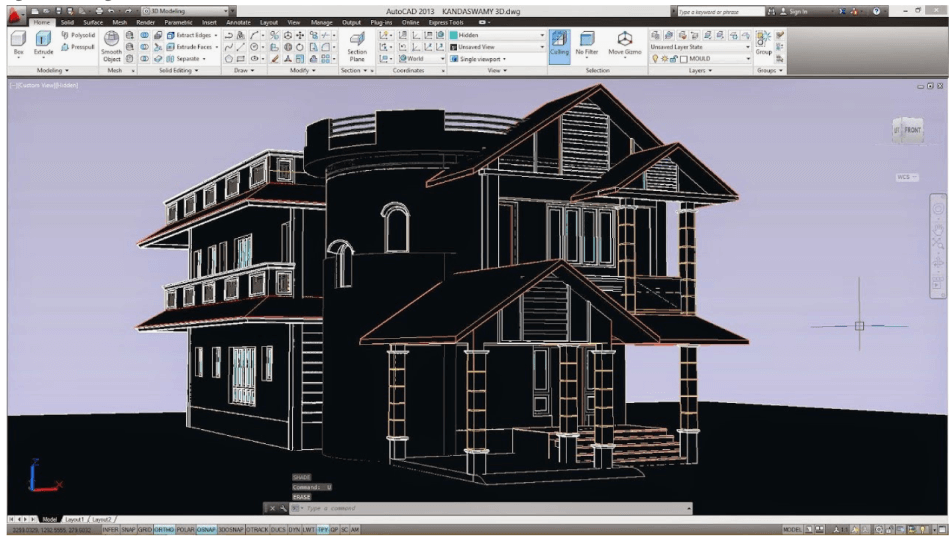
(AutoCAD doesn’t know that this house is a house. As far as it is concerned, this is just geometry…)
Revit Basics
Revit, on the other hand, is a Building Information Modeling (BIM) program. This term sounds pretty complicated (and it is), but it means that the 3D (or 2D) representation of what you are drawing contains real-world information. If I draw an HVAC duct, the 2D lines and 3D surfaces depicted in the software will have material data associated with them.
A BIM of a facility, building, etc., can be useful from the conception (architectural design) to the construction, all the way to the maintenance or renovations of the building. Many believe that BIMs are going to become standard to the CAD industry. Imagine how useful technology will become when real-world machines, buildings, facilities, even biology are mapped and modeled in 3D space.
The two will become so interwoven that a surgeon can perform surgery virtually before the actual operation. Imagine taking it a step further; a surgeon can perform the surgery on a 3D model while small machines carry out the actual real-world surgery with perfect precision.
Advantages of Revit
When I draw a building with AutoCAD, the software sees it as lines and arcs. My client and I both know that those lines and arcs represent a building. Revit takes things much further.
For example, when I draw a wall in Revit, it contains data telling me how much sheetrock and how many studs are in the wall, which way that material is oriented, and how that affects the structure of the building.
In many ways, this saves me time. Instead of having to draw individual studs, Revit can fill in those details for me and even uses standard hatches and symbols to depict all these things. With Revit, I click the mouse button four or five times. With AutoCAD, I would need to spend 15 to 30 minutes, filling in all those details from scratch.
Use Revit for structural design considerations. Engineers might use Revit to analyze whether or not the building will stand or has weak structure points.
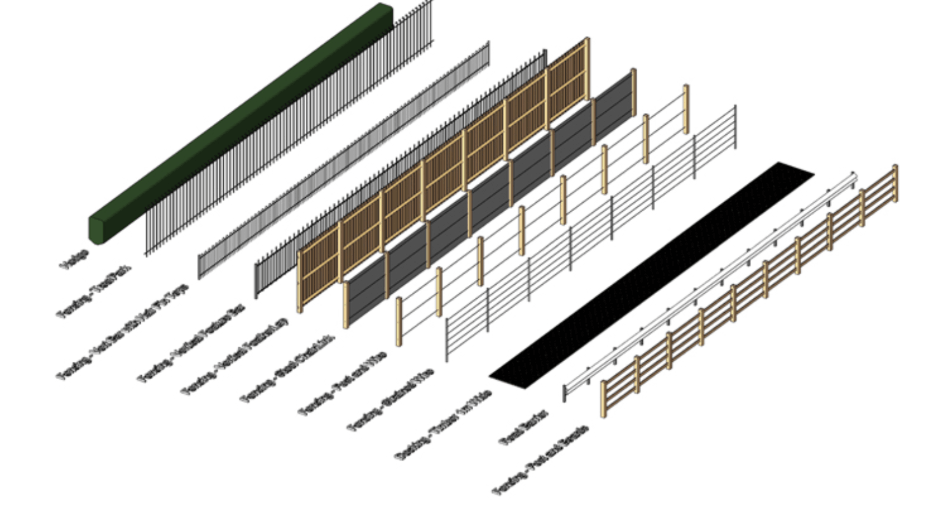
(above, Revit can produce all kinds of building materials.)
Disadvantages of Revit
As long as Revit’s library of pre-programmed materials contains what you need to do your projects, then you are fine. If you need a kind of material or structure that isn’t already programmed into Revit, then you need to model it and enter the data yourself. In my opinion, unless a BIM is going to be exactly what you need it to be, then it won’t be useful.
Also, if you only need simple drawings to accomplish your purposes, then maybe Revit’s one-million-and-one features are overkill for you.
Price Difference between Revit and AutoCAD
| Product | Regular Price | Discounted Price |
| AutoCAD | $1,690/year | Check here |
| Revit | $2,425/year | Check here |
| Autodesk Deals & Packages | varies | Check here |
Regarding Compatibility between Revit and AutoCAD
In many instances, an AutoCAD user must exchange work with a Revit user. Someone who works for a fancy architect firm may develop a comprehensive BIM for a substantial building project. A smaller contractor may only work with AutoCAD to develop their field drawings or shop drawings.
An HVAC contractor, for example, may not need all the bells and whistles of Revit, but they do need to do some takeoffs and shop drawings to help them plan their part of the project. Exporting a Revit model to AutoCAD may be useful in this instance.
While this operation may be useful or necessary, it isn’t always straightforward. When you and those you collaborate with figure out how to transport the information from Revit to AutoCAD, there is usually some work that needs to be done to prep the file and make it usable by the other party.
Importing AutoCAD into Revit
AutoCAD will always be basic shapes and geometric information, so it is usually necessary to draw a fresh Revit model on top of a 2D AutoCAD floorplan, for example. As far as I know, there aren’t any typical ways for Revit to automatically convert a 3D AutoCAD drawing into a building, or landscape, or machine part, etc.
Exporting Revit as an AutoCAD file (DWG)
This process seems to be much simpler and more reliable. The reason for this is apparent; when you strip a Revit model of its extra data, you have an AutoCAD model.
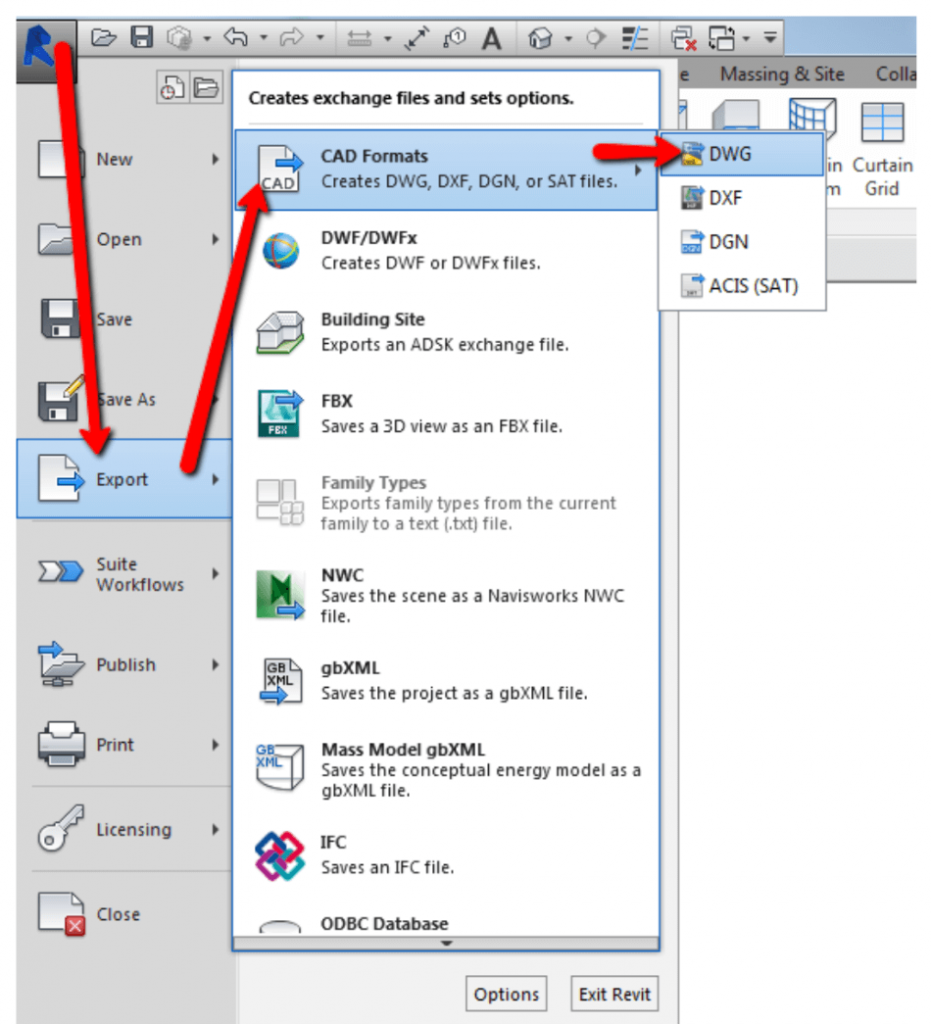
A Word on AutoCAD LT and Revit LT
LT stands for “Limited Technology.” AutoDesk offers both AutoCAD and Revit in LT versions. The advantage of buying LT subscriptions is that they are less expensive than the full version. AutoCAD’s annual subscription costs $1690/year, while AutoCAD LT Costs $420/year.
The full version of Revit costs $2,425/year, while Revit LT costs $500/year.
Furthermore, you can get AutoCAD LT and Revit LT in a package for $550/year! So this article may be a moot point for many of you because this package could be what you need. Let’s take a look at the differences between these programs’ LT versions and their full versions.
AutoCAD vs. AutoCAD LT
The primary difference between AutoCAD and AutoCAD LT is the lack of 3D modeling capability. The other difference is LT’s lack of specialized toolsets for electrical, MEP, and architectural design. There are also several other minor differences that you can check out on AutoDesk’s Product page.
Revit vs. Revit LT
The disparity between Revit and Revit LT is significant, so if you’re considering LT, then do your diligence to make sure it can do what you need. Revit LT can represent a building in a BIM, but it cannot perform architectural engineering, structural engineering, or MEP engineering & detailing functions.
Revit can produce customized materials, but LT can only use the materials that are already programmed into it.
Summary
Comparing Revit and AutoCAD is not an apples-to-apples competition. The two programs are distinct in their purposes. AutoCAD can draft anything from the ground-up, and the draftsman/designer determines what those lines in the model mean.
Revit is a Building Information Modeling (BIM) program, so everything you draw in Revit has real-world material and structural data associated with it. For architects, contractors, engineers, etc., Revit can automate the necessary calculations and reports needed to do the job. For this reason, Revit is the clear choice for these professionals.
However, if Revit doesn’t fit your specific needs, then it may just be a waste of time, energy, and money.
Final Thoughts
I encourage you to be forward-thinking when it comes to the CAD industry. I stated earlier in the article that we should anticipate the inevitable melding of CAD models and the real world. We are standing at the forefront of an avalanche of technological advancement, specifically in the realm of robotics and automation. The necessary element of this technological revolution is CAD.
Can you imagine what it would be like if you, poised at the forefront of this massive advancement in technology, missed out because you didn’t stay abreast of the latest trends in the CAD industry? If you are a CAD professional, I strongly encourage you to advance with the industry.
If your livelihood is rooted in your skill with AutoCAD, but you never bother to learn more advanced software like Revit, then you could be phased out and left behind. The worse possible outcome would be if you were to lose your job because AutoCAD drafters are no longer needed. I see the evidence and effect of this shift.
I am a freelance draftsman, and I own my subscription to AutoCAD. I have noticed that 3D CAD is far more in-demand than 2D CAD, and Revit drafters are more in-demand than AutoCAD.
There is a temptation to simply not learn Revit because the cost of the subscription is higher, but the opportunity cost of being phased out as a drafter would cost me more in the long run.

Chris Graham is an experienced Computer-Aided Design (CAD) draftsman and a writer. He has extensive knowledge of almost all the top CAD software available on the market these days. From simple tasks to developing a professional CAD drawing, he can do everything.
He also has a Bachelor of Architecture (B.Arch.) (Landscape Architecture & Civil Engineering) degree from the Louisiana State University School of Architecture and Design. He has worked at the Corporate Green Landscape Management where his duties included landscape design, irrigation design, landscape installation, CAD drafting.

