(Last updated on January 9th, 2023)
Revit or Sketchup, which is better? When considering the choice of Revit vs. SketchUp, there are some considerable differences to keep in mind.
I’m excited to write this review because it is a great comparison. Revit vs. SketchUp is a beautiful matchup because they are both deeply architecturally driven.
I first learned SketchUp in college back when it was “Google SketchUp.” It was a response to the over-complicated 3D modeling programs out there. Revit is also quite popular among architects, but it is a BIM (Building Information Management) application, not just a 3D modeling and rendering program.
I often write up these comparisons and realize that the two programs I’m comparing are so similar that you might as well just flip a coin, but that isn’t the case with Revit vs. SketchUp.
Revit vs SketchUp: Head-To-Head Summary
| Criterion | Revit | SketchUp | Notes |
| Price | N/A | Winner | |
| Learning Curve | N/A | Winner | |
| User Interface | Winner | N/A | |
| Modeling | Winner | N/A | |
| Engineering | Winner | N/A | Revit Features Built-In Analytic Tools |
| Rendering | Tie | Tie | Vray for Effective Renderings |
Short Verdict
The choice between Revit or SketchUp is not that simple because there is a significant amount of crossover between these two programs.
If you must have something easy to use and inexpensive, then Sketchup is the way to go. On the other hand, if you need powerful professional software that is all-inclusive in building design, then fork over the dough to invest in Revit.
The amazing thing to me in this comparison is how much of these two programs effectively overlap in their functionality.
1) Both can produce complex 3D shapes that boggle the mind and make people go “oooh” and “aah” (like a fireworks display).
2) Both can produce exceptionally high-quality photorealistic renderings.
3) Both can produce industry-grade technical drawings in 2D and 3D representations.
I have to say, the more I learn about SketchUp, the more impressed I become. Let’s take a look at some head-to-head criteria.
Get up to 70% Off on Top Products!

Autodesk
See the latest Autodesk deals, discounts, promotions, and bundled packages. Save up to 70% on top products!
at autodesk.com

Revit
Revit is one of the best Building Information Modelling (BIM) software available on the market.
at autodesk.com

AutoCAD
AutoCAD is one of the most powerful 2D and 3D CAD software out there.
at autodesk.com
The Advantages of SketchUp
Sketchup is an excellent program initially designed for user-friendliness. It is still just as user-friendly as ever but has expanded in capability and power. If you need to represent an architectural idea, Sketchup has tools that can efficiently draft any concept you can imagine with very little training.
There is a big Sketchup community that contributes to the “3D Warehouse.” The 3D Warehouse is a cloud-based platform where Sketchup users share their models.
In fact, the 3D Warehouse is quite popular. Even professional companies, such as cabinet manufacturers, are uploading their products to the 3D Warehouse, making it easier for designers to use their products.
Sketchup has expanded over the years with the power of extensions. The Extensions Warehouse, similar to the 3D Warehouse, is a community-driven cloud platform with hundreds (or maybe thousands? Or tens of thousands?) of extensions that all add various capabilities to Sketchup. Essentially, this makes Sketchup into a Swiss Army knife of sorts.
The Advantages of Revit
Revit is a powerful professional BIM (Building Information Management) software. In SketchUp, a 3D shape is just a 3D shape, but in Revit, every form represents a real-world object.
When you draw a wall in Revit, it is programmed to know what kind of wall, how many studs per foot, what material is the stud, and what thickness of sheetrock covers the walls. When you draw a building in Revit, you compile the information necessary for everyone involved in the construction or maintenance of that building.
BIMs are becoming more advanced and are blurring the lines between the virtual building and the actual building. Heck! At some point in the future, the BIM may automatically update every time someone flushes a toilet!
Some extensions may exist in the Sketchup Extension Warehouse that can make it somewhat functional as a BIM, but I certainly wouldn’t trust it. Honestly, I’m not even going to bother looking it up.
So what else can a BIM like Revit do? Revit can:
1) Design a building along with all the electrical, plumbing, & HVAC information necessary to automatically quantify all the required materials for construction.
2) Artistically represent a building to impress clients with photorealistic renderings.
3) Simulate the stresses on a building to ensure the said building can hold up in real-world conditions.
In-Depth Considerations
1. Price
| Product | Regular Price | Discounted Price |
| Revit | $2,425/year | Check here |
| SketchUp | Free | No Discount |
| Autodesk Deals & Packages | varies | Check here |
Winner: SketchUp
SketchUp has several levels of pricing, whereas Revit as a product is all-inclusive.
SketchUp For Students/Educators: $55/year
Sketchup Free: $0/year
Sketchup Shop: $119/year
Sketchup Pro: $299/year
Sketchup Studio: $1199/year
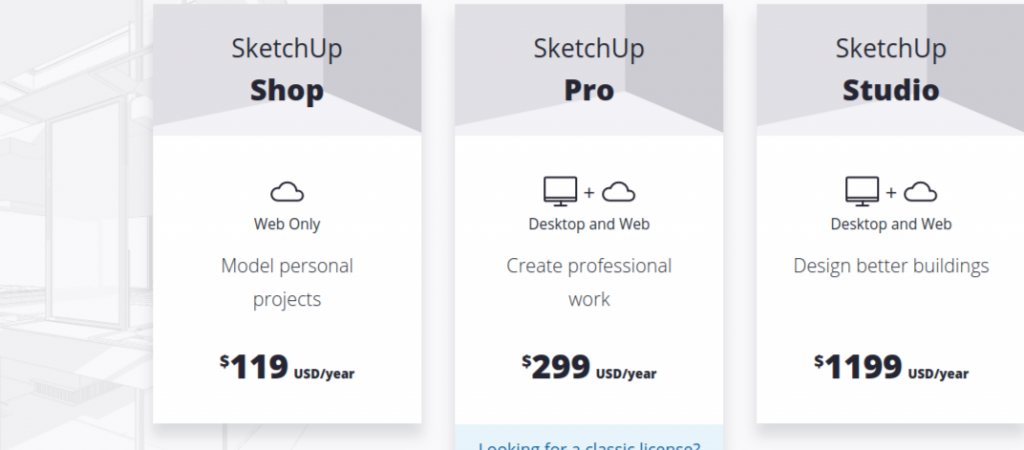
Revit Pricing: $305/month – $2425/year – $6550/3-years
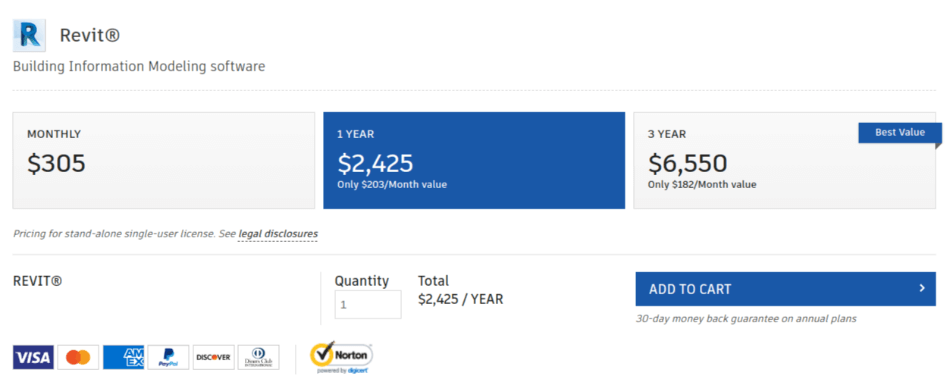
2. Learning Curve
Winner: SketchUp
Without question, SketchUp takes the prize here by a wide margin. There’s just no comparison. Sketchup features a simple push/pull commands, a line tool that quickly allows you to make new faces on an object, the “follow” tool, which will enable you to slap up some lovely crown molding around the ceiling.
Everything is just very intuitive with SketchUp. The drawback is that it is so simple that it lacks hundreds of features and customizations that Revit touts. Learn more about the primary functions of Sketchup vs. Revit down below in the sections “Sketchup Basics” and “Revit Basics.”
3. User Interface
Winner: Revit
Judging the User Interface is tricky for this comparison. I’m giving this one to Revit because while Sketchup can boast simplicity, which makes it easy to learn, Revit boasts capability.
Now, given the more excellent capacity of Revit, it is still a well-designed UI. I am tempted to consider the “Learning Curve” and “UI” the same. Understanding the UI means understanding most of the software itself.
However, “UI” and “Learning Curve” are not the same. The more complex a program is, the better its UI needs to be to navigate hundreds of options effectively. Revit is a sophisticated program, but its well-designed UI makes it manageable.
4. Modeling
Winner: Revit
Which of these programs is better for modeling complex architectural shapes? I’m going to have to go with Revit. There are several reasons for this.
Yes, SketchUp is easy to use and lets you quickly play around with all kinds of ideas. However, Revit gives the freedom to model extremely complex shapes according to geometry and precision required for functional architecture and engineering.
You can come up with a very trendy building idea with SketchUp, but you can’t use SketchUp to figure out what material(s) you would use and how they would all fit together in the construction.
If you’re going to design a building, then why model it with a program that leaves hundreds of minute details to the imagination. Modeling in Revit allows you to connect the idea to reality.
Of course, if you just want to make some cool-looking 3D shapes to make people go “ooh” and “aah,” go with SketchUp!
5. Engineering
Winner: Revit
There’s just no question here; Revit is made to marry the architects’ creativity with the practicality of engineers. Revit uses simulation features to test how the structure you’ve just modeled will stand up against static loads and wind speeds and earthquakes.
Revit in particular shines when it comes to professional building design. Not only can you produce exciting visual imagery to sell the concept of the building, but you can also take that same 3D model and engineer the structure.
SketchUp simply can’t do this to the same extent. Revit comes pre-packaged with this end in mind. Although, I haven’t investigated the Extension Warehouse for SketchUp extensively to see whether or not there are extensions that can make SketchUp into a BIM, but I highly doubt it.
If you want to try your luck, you’d need collaborators on all the same exertions, and I just don’t see it as practical. I wouldn’t lean on the Extention Warehouse to make SketchUp into something that it’s not, so Revit is a clear winner by a wide margin.
6. Rendering
Winner: Tie
Yeah, I’m calling this one a tie. Both SketchUp and Revit can produce some fantastic photorealistic renderings, but both require some additional extensions to pack the impressive punch.
This puts both programs on the same level, as far as I’m concerned. V-Ray is often used in conjunction with SketchUp and Revit.
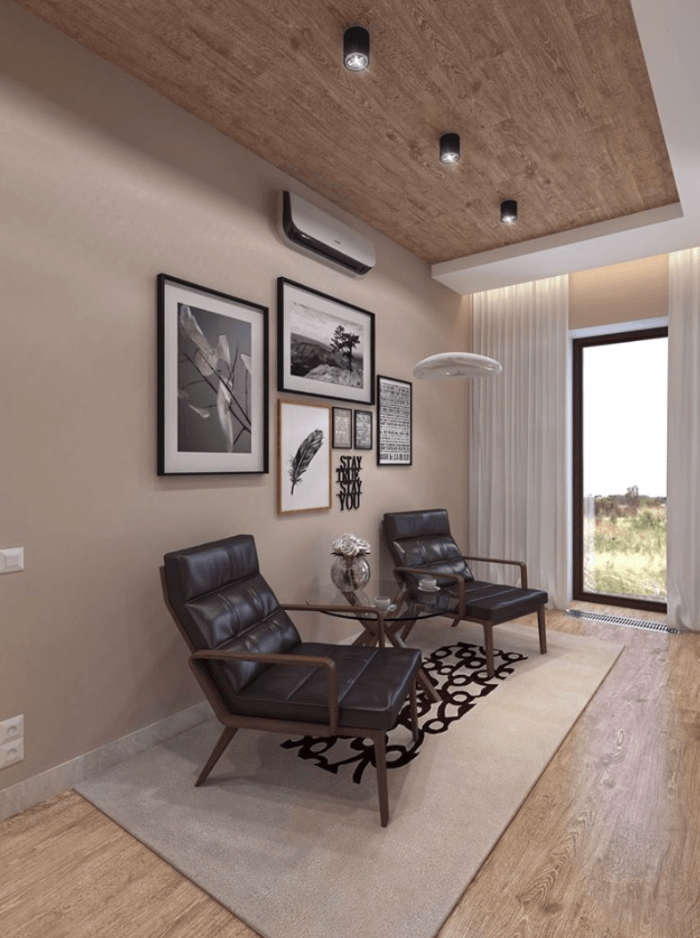
(VRay Rendering – Is it Revit or SketchUp?)
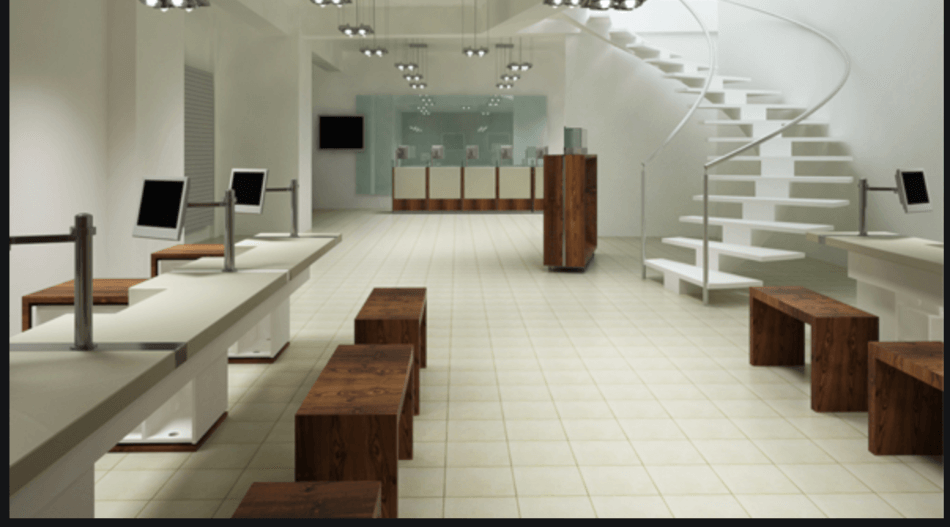
(VRay Rendering – Is it Revit or SketchUp?)
SketchUp as a BIM?
So it’s time to throw a bit of a monkey wrench into this comparison. SketchUp has come a lot farther than when I first used it. It has come so far that there’s an extension called “Sefaira,” which has been designed to transform SketchUp into a lightweight BIM.
Revit is a highly sophisticated professional-grade software, so it boasts a more extensive library of BIM tools. SketchUp + Sefaira, on the other hand, can execute several essential analytical functions, which may be what you need to get the job done.
Sefaira boasts the following Analytical Tools:
Energy Analysis – Track Energy Use Intensity (EUI) to determine which factors affect annual energy use.
Daylighting Analysis – Optimize natural lighting, Analyze Annual Sunlight Exposure (ASE), etc.
Thermal Comfort Analysis – Determine the likely comfort levels due to natural and mechanical ventilation.
HVAC Sizing Analysis – Determine peak loads and how to improve HVAC efficiency.
Revit as a Better BIM!
Let’s be fair here. Before you go assuming that SketchUp Studio has everything you need and you can forget about Revit. You need to consider all the incredible functions Revit is capable of.
Material Library – Every aspect of your Revit drawing corresponds to real-world materials. Revit boasts a vast library of industry-standard materials applied to every wall and window you draw in the model space. As you fill in your drawing, you are setting up all the mathematical computations necessary for sophisticated analytics such as material quantities, structural analyses, HVAC analysis, electrical analysis, etc.
Structural Analysis – Revit has built-in structural analysis that does the heavy-lifting when it comes to structural engineering. When you’ve drawn up your building and assign materials to the walls, floors, stairs, and roof, you are setting up Revit to run basic structural analytics. Revit will show you the weakest points of your structure so you can correct insufficiencies.
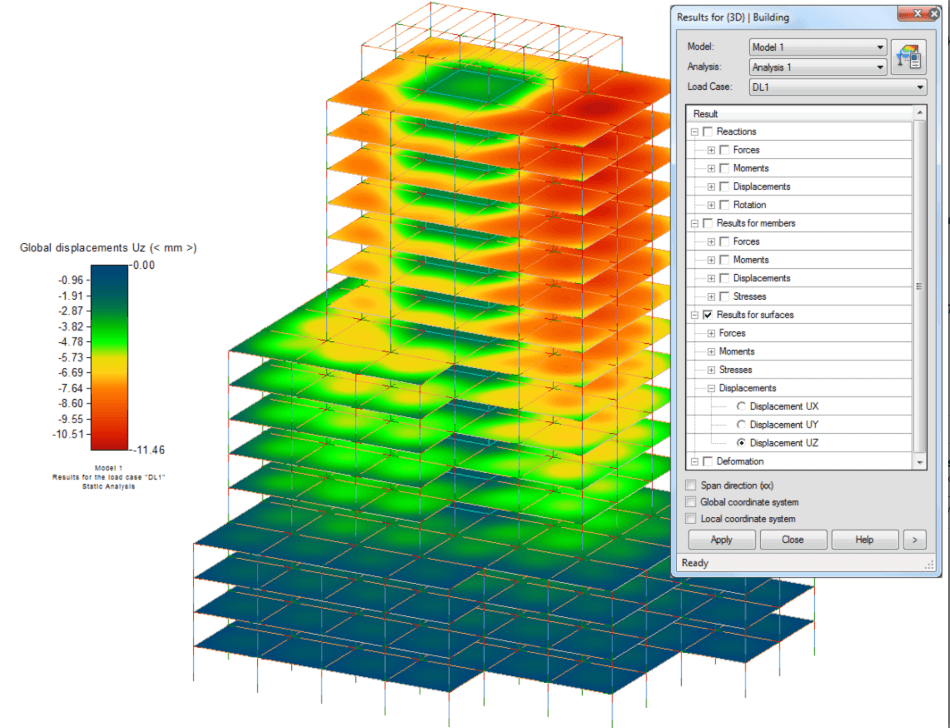
Fluid Analytics – Are you building a skyscraper or at least a multi-story building? Then you will need to analyze water pressure to see if your toilets will flush and faucets run! In addition to water, you will need to know how well your HVAC system operates and how to heat and cool your building with energy efficiency effectively.
Computing Materials – It is nice to spend hundreds of hours developing a building project and then simply being able to click a few buttons to get a list of all the building materials necessary to get the job done. Calculating the cost of construction is a very real part of structural design. Without an accurate idea of the cost, you are dead in the water.
Facility Lifecycle Management – Over the years, a facility may undergo changes, construction, maintenance modifications, etc. Having a complete and true-to-life model of the building you are maintaining and/or remodeling is part of the solution that BIMs like Revit bring to the table.
For other fields, such as the oil and gas industry, a BIM can be used to keep track of piping. What pipe is going where? What is being transmitted through the pipe? Is this information updated and relevant to today’s facility? Managing and constantly updating a BIM can help with large-scale planning of facilities.
SketchUp’s Aces in the Hole(s)
To throw in another monkey wrench in this comparison, you need to take the Extension Warehouse and 3D Warehouse into consideration.
SketchUp 3D Warehouse – This is a crowd-sourced library of all kinds of 3D models. Anyone can contribute to 3D Warehouse. Modelers from all over the world can download your content to pop into their 3D models. There are even companies such as KraftMaid Cabinets that model their products in the 3D Warehouse.
KraftMaid has made a smart business move because it makes it easier to design a house full of cabinets using their specific products. After you’ve gone through the trouble of creating a kitchen full of KraftMaid cabinets, ordering those cabinets is only a click away. Well, maybe a few clicks and a few phone calls, but you still get the idea.
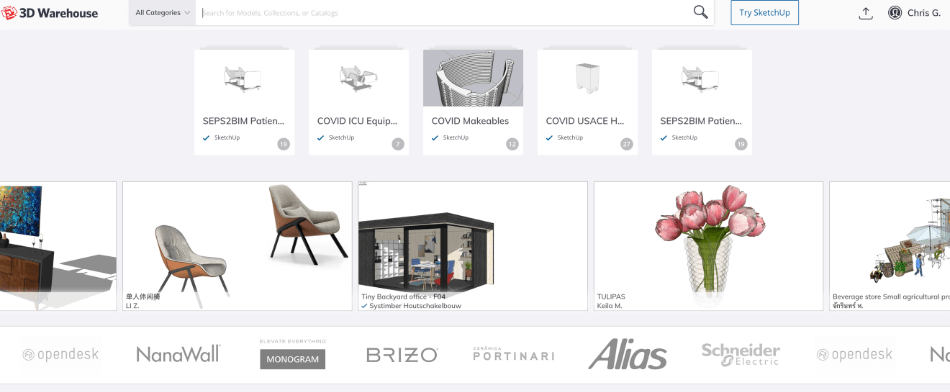
SketchUp Extension Warehouse – Remember the movie Aladdin? You remember how Aladdin and Jasmine took that carpet ride together, and she was singing “A Whole New World!?” Yeah, that’s what it feels like when you first start browsing the SketchUp Extension Warehouse.
Extension Warehouse is a database full of crowd-sourced extensions that add certain excellent features to SketchUp. It makes SketchUp into a proverbial Swiss Army Knife of 3D modeling. I haven’t even scratched the surface of what’s available in the 3D Warehouse. So Google Search the thing and give it a shot!
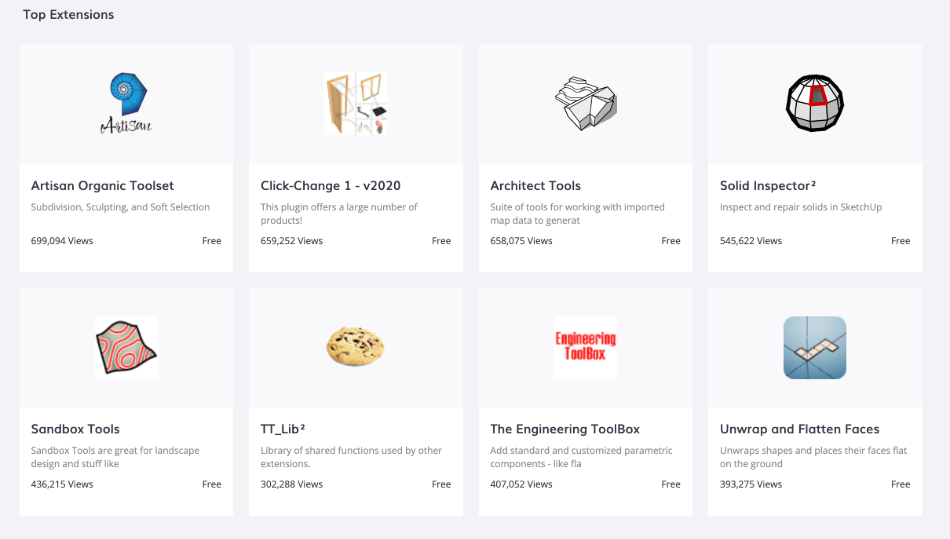
Summary
Revit and SketchUp are a serious pair of contenders. They are quite similar in many ways, yet incredibly different in others.
If you are an architect and/or structural engineer, Revit may be what you need to represent your designs with photorealism, analyze them structurally, and plan their construction with material analytics.
On the other hand, SketchUp can do much of the same but lacks a lot of analytical functionality. Then again, the Extension Warehouse and Sefaira may have the right combination of tools that can be added to SketchUp to make it into exactly what you and/or your company needs to design buildings effectively.
Revit is more expensive, but SketchUp may not be able to perform everything you need. It can also be challenging to find the perfect set of extensions to get what you need out of SketchUp.
I recommend you download SketchUp and experiment with the Extension Warehouse to see if you can “Frankenstein” your perfect software. If it doesn’t work out, then Revit already comes pre-packaged with everything you could want.
FAQs
A. Yes, but it depends on the profession and the firm. There are plenty of firms that can use SketchUp for various purposes.
A remodeling company could easily use SketchUp to communicate the alterations being done to walls and floor layout. An engineering firm, however, might use Revit or some other CAD to illustrate their ideas, depending upon which field.
A. Absolutely! Revit is an effective tool for the design, engineering, and quantification of a project. Quantifying would include window schedules, door schedules, material quantities, etc.
Revit can produce complex shapes in 3D space and then can be used to figure out how to keep that weird architectural structure from falling. It is the best of both worlds, really.
A. Yes! Again, architects tend to design things without necessarily knowing how the thing stays standing. SketchUp is perfect for freeform 3D design. Of course, the challenge then falls on structural engineers to keep the thing from falling down.
A. There’s no need to rush into SketchUp Pro if you aren’t familiar with the basics of SketchUp. If you are a professional looking to produce professional architectural drawing sets, then get Pro, because you will need to learn the Layout plugin in order to produce professional-quality drawings.

Chris Graham is an experienced Computer-Aided Design (CAD) draftsman and a writer. He has extensive knowledge of almost all the top CAD software available on the market these days. From simple tasks to developing a professional CAD drawing, he can do everything.
He also has a Bachelor of Architecture (B.Arch.) (Landscape Architecture & Civil Engineering) degree from the Louisiana State University School of Architecture and Design. He has worked at the Corporate Green Landscape Management where his duties included landscape design, irrigation design, landscape installation, CAD drafting.

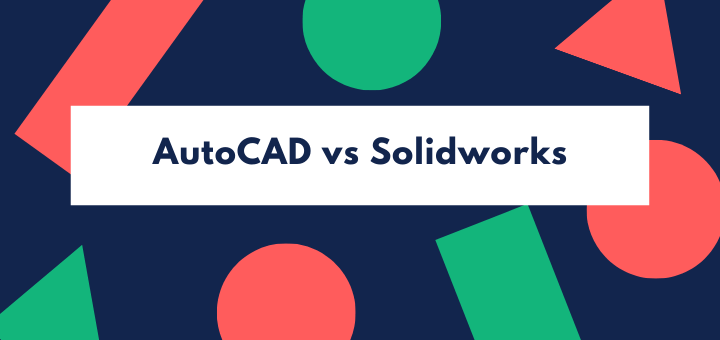
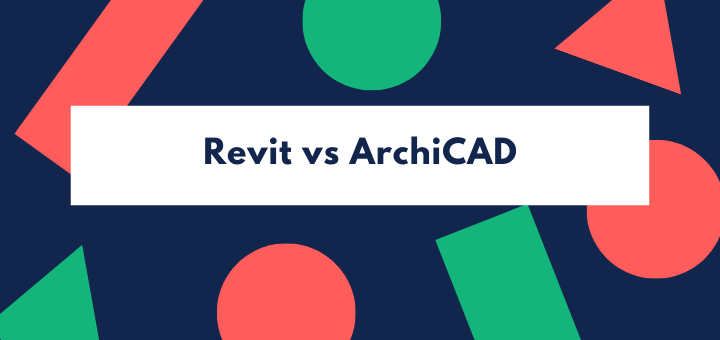









Great insight.
I own a smaller construction company mainly doing commercial tenant improvements, office spaces etc with reflected ceiling plans for tbar. We like to see cabinets, flooring, , office furnishings in place, lots of 12mm glazing walls with glass doors etc set in aluminum channels as well as lots of solid core doors and wood frames.
We have relied upon architects to take our conceptional ideas and products and turn them into BP drawing sets for submission for BP.
We would like to be more of a design build company where we can do 2d/3d presentations to clients and then if need be make alternations on a what if basis so the clients can decide right there rather than weeks down the road via emails. If they want to change an office space from 10’6 to 12’6 we would like to be able to do that right there. The same as walls colours or textures like tile and of course flooring from hardwood, vinyl plank, carpet tiles.
We like to have the products specified on the drawings for subtrade pricing and site coordination. Also for our clients to sign off on the designs. What if scenarios are generally affixed with a cost to change from one product to another.
I generally do not need to design the building but rather fit our work within the existing buildings from PDF drawings we receive from building owners. So we would like to be able to copy a PDF into the design and draw out all walls and then perhaps delete the pdf and be left with our design. In some instances we need the existing building to be part of the design for BP purposes.
I look forward to your response as to which software we should go with Sketchup or Revit. Sketchup makes more sense as we are not designing structural buildings and when we do we bring in engineers.